- Factories & Industries
- Office
- Hospitals
- Hotels and Restaurants
- Educational Institutions
- Locker Room
- Car Parking
- Septic Tank
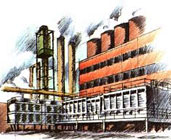 Factories and Industries are considered to be larger establishments, as they are constructed on huge areas. Thus it makes things more complicated when compared to residential buildings. Even though the vastu fundamentals or the principles broadly remain the same, they differ in placing the heavy machinery, products, raw materials etc. Given below are some vastu tips which should be followed and are universally applicable in the construction of industries and factories.
Factories and Industries are considered to be larger establishments, as they are constructed on huge areas. Thus it makes things more complicated when compared to residential buildings. Even though the vastu fundamentals or the principles broadly remain the same, they differ in placing the heavy machinery, products, raw materials etc. Given below are some vastu tips which should be followed and are universally applicable in the construction of industries and factories.
- The water plant which is under the ground should be constructed at the North- East portion of the total area.
- The buildings should be constructed at the South-West portion of the total area of the plot.
- Heavy machinery and raw materials should be placed at the South-West portion of the industries and factories.
- Rooms which are used for storing raw materials should be at the South-West portion of the building.
- Dumping the waste materials in the South-West portion and Scrap at the North-West portion is advisable.
- AC-Plant / Generator / Boilers / Furnaces should be kept at the South-East portion.
- Construction of the Labourers’ quarters outside the factory / Industry premises is preferable.
- Higher officials’ cabin should be at the South-West portion.
- Conference hall should be laid at the North-East portion.
- Finished goods should be kept at the North-West portion of the building in order to get early disposal.
- Overhead tanks should be constructed at the South-West portion of the building.
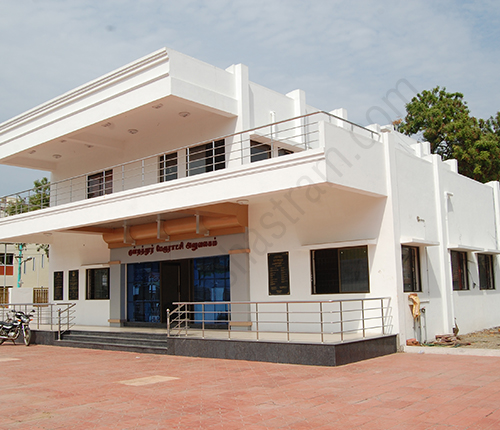 Vastu for office requires proper orientation and analysis, as it maintains the economical growth, tackles the staff and keeps a smooth flow of wealth, which makes the business successful. The basic vastu tips which should be followed in the office are:
Vastu for office requires proper orientation and analysis, as it maintains the economical growth, tackles the staff and keeps a smooth flow of wealth, which makes the business successful. The basic vastu tips which should be followed in the office are:
- The main entrance should be on the positive side of the office.
- The building should be in a regular shape which is square or rectangle.
- Water resources should be at the North- East portion.
- Staircase should be at the appropriate position both internally / externally.
- The cabin for the main head should be at the South-West portion, whereas, the technical staff cabin should be at the North- East portion and for marketing people, it should be at the North-West portion of the building.
- Pantry should be at the South-East portion.
- Reception must be at the North- East portion.
- Lavatories should be at the North-West.
- Guest waiting hall can be at the east centre or North centre depending upon the entrance of the building.
 Hospital is one of the most important places where vastu principles must be followed while constructing, as it helps the patients to recover quickly without any risk of developing any further complications.
Hospital is one of the most important places where vastu principles must be followed while constructing, as it helps the patients to recover quickly without any risk of developing any further complications.
- The doctor’s consultation room should be at the South- West portion of the building.
- Bore well & sump should be at the North-East portion of the hospital.
- Patients’ room should have good ventilation at the eastern side.
- ICU & Recovery rooms should be at the South centre or West centre.
- Lavatories should be at the North- West portion of the building. Attached washrooms in the patients’ room also should be at the North- West portion of the room.
- Medical equipments and the medications should be placed at the South- West portion of the hospital rooms.
- Every room should be constructed in Square / Rectangle shape.
- More windows should be fixed at the Northern and Eastern side of the hospital.
- Operation theatre should be at the west portion of the hospital building.
- Cafe should be at the South- East portion of the hospital.
- It is mandatory to provide positive entrance for all the rooms in the hospital.
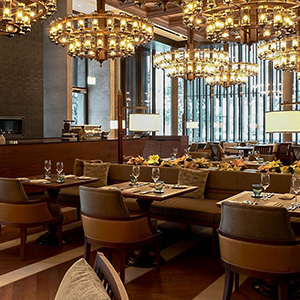 Hotels and restaurants are mainly constructed for commercial purposes and people stay temporarily to refresh themselves. They are becoming more popular, because of their hospitality and better performance commercially. In this modern society, according to the recent survey, nearly 50 percent of the hotels and restaurants are popular, as they follow some vastu principles basically.
Hotels and restaurants are mainly constructed for commercial purposes and people stay temporarily to refresh themselves. They are becoming more popular, because of their hospitality and better performance commercially. In this modern society, according to the recent survey, nearly 50 percent of the hotels and restaurants are popular, as they follow some vastu principles basically.
- The building should be in square or rectangle shape.
- More empty space should be provided towards the North- East direction.
- Furnaces, chimneys, gas room and Kitchen should be at the South- East portion of the hotels and restaurants.
- The dining hall should be covered at the South centre or the East centre of the building.
- Underground water tank, bore well & swimming pools should come at the North- East portion.
- Travelers’ room should be at the South-West portion of the building.
- The common lavatory should be at the North- West portion of the building and the attached toilets should be at the North-West corner of the room.
- Store rooms for placing raw materials and cloak room should be at the South-West portion of the building.
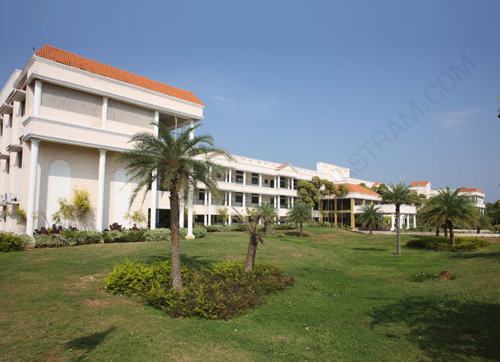 Students are the future pillars of the society and Educational institutions play a vital role in their achievements in terms of benevolence and professionalism. Hence, it is quite necessary to build these institutions with vastu principles as it would help students to achieve their future goals.
Students are the future pillars of the society and Educational institutions play a vital role in their achievements in terms of benevolence and professionalism. Hence, it is quite necessary to build these institutions with vastu principles as it would help students to achieve their future goals.
Here some of the some vastu tips that should be followed in educational institutions:
- The main entrance should be at the positive side of the institution.
- More empty space should be there towards the North and the East direction.
- Separate blocks for class rooms should be at the North and the East direction.
- Administration block should be constructed at the right side of the main entrance.
- Conference hall should be at the North-East portion of the building.
- Auditorium can be constructed anywhere except at the South-West portion.
- Staff rooms should be at the east centre or the North-West portion of the building.
- Lavatories should be at the North-West portion of the building.
- Library should be at the North-East portion of the building.
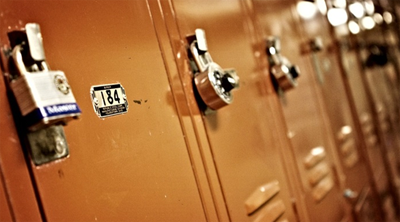 The location of a locker room determines the material affluence of a house. Locker room is one of the most important room in any big establishments. Lockers are very much useful in banking sectors. Even in some of the home structure locker room are required as per their usage. As per vastu it has to be constructed properly so that it makes your wealth in an harmony state.
The location of a locker room determines the material affluence of a house. Locker room is one of the most important room in any big establishments. Lockers are very much useful in banking sectors. Even in some of the home structure locker room are required as per their usage. As per vastu it has to be constructed properly so that it makes your wealth in an harmony state.
- If the locker is constructed separately, it should be in square or rectangle in shape.
- Locker room should come at the South- West Portion of the building.
- The flooring and roofing level should be the same throughout the building.
- Place the locker in the south-west room facing the east. North direction is also auspicious.
- The door should be in the positive position. It can be at the North-east portion of the room.
- Do not set up the locker room at the northeast, southeast and northwest portions of the building.
- Main locker should be placed in the southern and the western part of the room.
- The room should always be clutter free and clean.
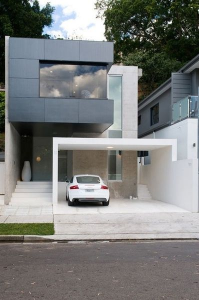 Presently, I trust that every one of us should have a decent auto that should take us wherever we need, at whatever time we need and simply the way we need (lavishly). In this modern world, whether we own or rent a house, the most predominant thing we look for is a portico. Nowadays, owning a car or bike is a common thing, so providing a separate area for car parking is a must. Hence, before constructing a car parking, certain vastu rules have to be considered. Making use of some vastu rules makes your house better. Generally, we can construct a car parking by providing a separate space within the house or making use of some space in the building itself.
Presently, I trust that every one of us should have a decent auto that should take us wherever we need, at whatever time we need and simply the way we need (lavishly). In this modern world, whether we own or rent a house, the most predominant thing we look for is a portico. Nowadays, owning a car or bike is a common thing, so providing a separate area for car parking is a must. Hence, before constructing a car parking, certain vastu rules have to be considered. Making use of some vastu rules makes your house better. Generally, we can construct a car parking by providing a separate space within the house or making use of some space in the building itself.
According To Andal Vastu - Car Parking:
- Now, if we provide a separate garage it should be constructed at the north-west, south-east or south-west part of the house.
- Never set the garage at the north-east part of the house and the most important thing we should follow is that the garage construction should not touch the compound wall and the building. It should be constructed separately.
- Next, if we can provide the portico space as a part of the building, it should not come at the north-east part of the building.
- Be careful not to construct any pillar or any supporting structure from the roof level to the ground level of the building for the car portico, because it will extend the particular corner of the house. Instead make a cantilever type extension as you need from the roof level of the building, so that it does not need any supporting structure.
- The final important thing is that never choose the basement of the building for car parking.
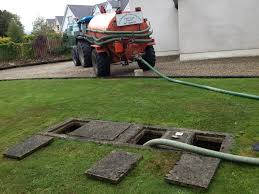 Septic tanks are often made randomly with no consideration, which however, causes various problems to occupants. The concept of septic individual tank in the house was invented few decades ago and now it is a necessity. The pit for septic is usually dug in the ground which according to Vastu should be done with caution as any discrepancy could lead to negativity, thus making the environment polluted.
Septic tanks are often made randomly with no consideration, which however, causes various problems to occupants. The concept of septic individual tank in the house was invented few decades ago and now it is a necessity. The pit for septic is usually dug in the ground which according to Vastu should be done with caution as any discrepancy could lead to negativity, thus making the environment polluted.
According to Andal Vastu:
- Septic tank should be built at the north-west portion of the house.
- Make sure that septic tank should not be at the north- east, south-east and south -west.
- Make sure the drainage pipes in the toilet and the bathroom have their passage in the West or North-west direction.
- Septic tank should be outside the house, but inside the compound wall. Also it should not touch the compound wall and the other wall.
- It should always be constructed at the ground level and must not touch the main wall of the house i.e., the compound wall.
- Make sure that the drainage pipes in the toilet and the bathroom have their passage in the West or the North-west direction.
- Avoid drainage pipes in Southern portion of the house and if it has been made, then ensure that their passage should be made in the East or the North direction.

